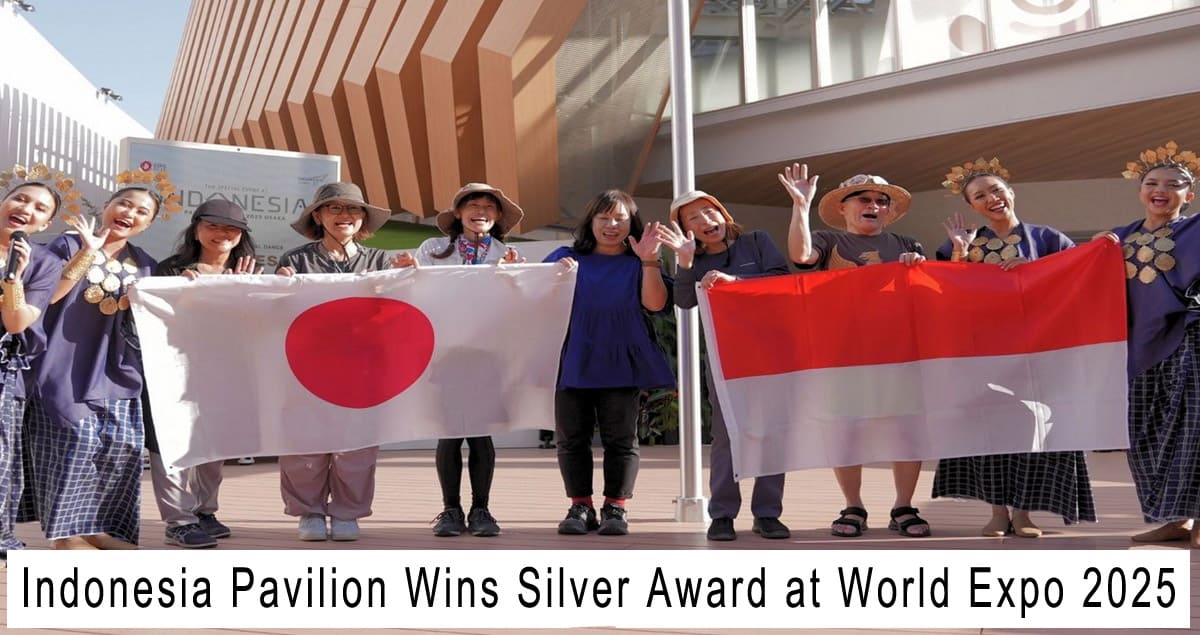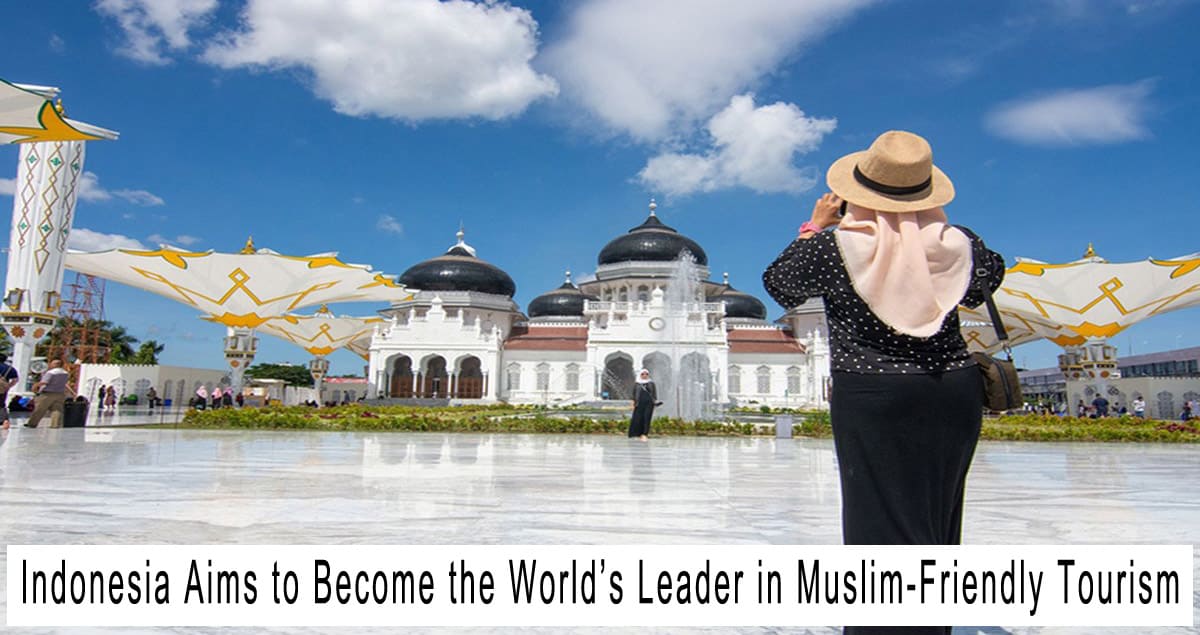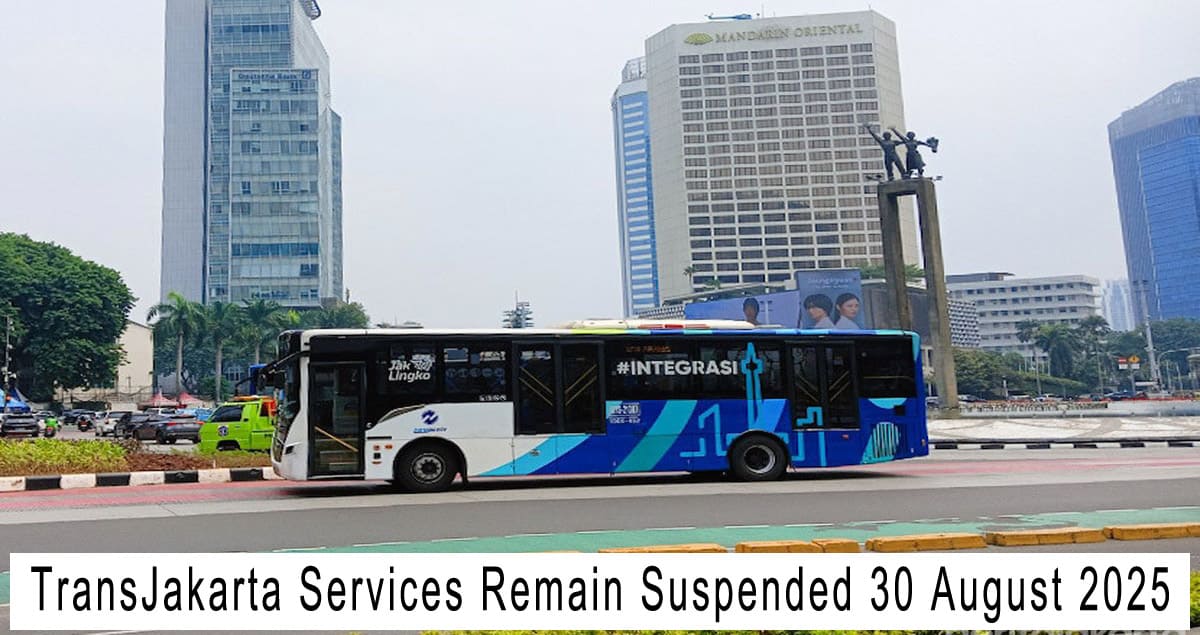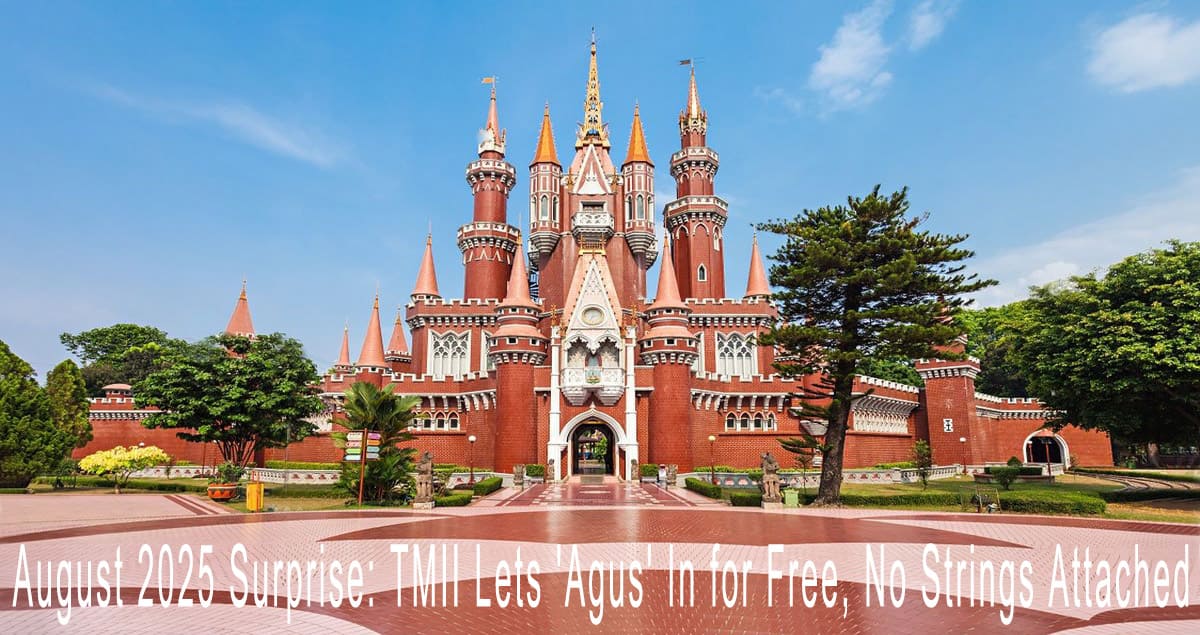Indonesia Pavilion Wins Silver Award at World Expo 2025 – The Indonesia Pavilion took center stage at the World Expo 2025 in Osaka by winning the Silver Award in the “Exhibition Design – Self-Built Type A” category. This recognition places Indonesia among top global contenders and confirms the country’s ability to deliver design that is both visionary and contextually grounded. https://wearegntlmen.com
“The Indonesia Pavilion is not just a cultural showcase. It’s a living space that invites dialogue between the past, present, and future,” said Dewi Wulandari, Director of the Indonesia Pavilion.
Indonesia Pavilion Wins Silver Award at World Expo 2025 :
A Design Rooted in Culture and Sustainability
The pavilion embodies the theme “Thriving in Harmony: Nature, Culture, Future.” Its shape resembles a large wooden ship, a symbol of Indonesia’s maritime heritage and its global connections. Designers used sustainably sourced tropical wood and lightweight composite materials for the exterior. Inside, visitors step into a miniature tropical rainforest filled with ambient sounds and adaptive lighting that mimics the warm sunlight of the archipelago.
For professionals in spatial and experiential design, several details stand out:
- Atmospheric transitions use ambient sound and wood aromas to anchor visitors in the environment.
- Adaptive lighting systems shift the mood throughout the day and create a layered visitor journey.
- A modular construction system allows the team to dismantle and relocate the structure without damaging it.
Global Context: A Competitive Stage
The World Expo 2025 in Osaka gathered 165 countries and attracted more than 35 million visitors between April 13 and October 13, 2025. The theme of the Expo, “Designing Future Society for Our Lives,” emphasizes creativity, sustainability, and teamwork.
The “Exhibition Design – Self-Built Type A” award honors countries that create strong conceptual and architectural statements. Indonesia earned the Silver Award, following Japan (Gold) and surpassing Canada (Bronze).
“This award highlights Indonesia’s ability to build a strong visual and spatial narrative. Our pavilion doesn’t just stand as a structure—it creates an experience,” said Arif Rahman, lead architect from Studio Rimba.
Strategy: Speaking to the World Through Culture
The design team blended architectural form and cultural narrative. An interactive cultural stage hosted traditional music performances, while motion mapping projections told stories about Indonesia’s spice trade. An open kitchen offered authentic Indonesian cuisine and allowed visitors to connect with the culture through taste and smell.
Key design strategies that shaped the pavilion’s impact include:
- Multisensory engagement: Visitors see, listen, smell, and touch as they move through the pavilion.
- Curated visitor flow: A spiral route guides guests through each zone in sequence.
- Architectural storytelling: The building acts as a central character in the narrative rather than serving as a passive shell.
Impact and Opportunities Beyond the Expo
More than 3.5 million people visited the pavilion during the Expo. Many international stakeholders expressed interest in collaborating in creative industries, tourism, and sustainable energy.
“This overwhelming response shows how attractive Indonesia’s culture is to the global community. Many partners want to bring this design experience to their countries,” said Wulandari.
Insights for Design and Creative Industry Professionals
The recognition carries clear lessons for professionals in exhibition and spatial design.
- Future pavilion design relies on experiences, not only structures.
- Interdisciplinary collaboration between architecture, technology, and culture can outperform traditional approaches.
- Local storytelling can become a global asset when designers package it with immersive strategies.
For architects, exhibition curators, cultural diplomats, and creative industry players, the Indonesia Pavilion sets a new benchmark. Its human-centered and immersive approach shows how design can generate global impact and visibility.
Legacy and Future Plans
The Indonesian government plans to transform the pavilion into a traveling exhibition and use it as a cultural promotion center abroad. Thanks to its modular structure, the team can relocate and reassemble the pavilion in cities such as Dubai, Berlin, and Singapore.
Key Facts: Indonesia Pavilion at World Expo 2025
| Component | Detail |
| Theme | Thriving in Harmony: Nature, Culture, Future |
| Location | Yumeshima Island, Osaka, Japan |
| Award | Silver Award – Exhibition Design (Self-Built Type A) |
| Total Visitors | ± 3.5 million |
| Pavilion Area | 2,000 m² |
| Architect | Studio Rimba (Jakarta) |
| Main Materials | Certified tropical wood, lightweight steel, composite panels |
| Technologies Used | Adaptive lighting, ambient sound sensors, immersive projection mapping |
Conclusion
Indonesia’s triumph at World Expo 2025 represents more than a design award. It shows how cultural storytelling and immersive architecture can shape international conversations. On one of the world’s most competitive stages, Indonesia proved that local wisdom and advanced design can work together to captivate a global audience.
For professionals in exhibition design, creative industries, and cultural strategy, this story offers practical insight into how design can serve as a powerful diplomatic and economic tool.











